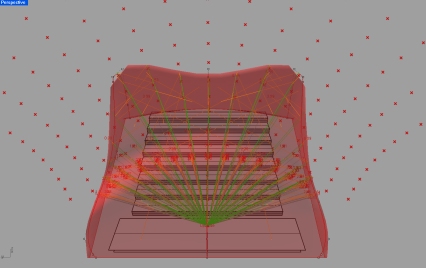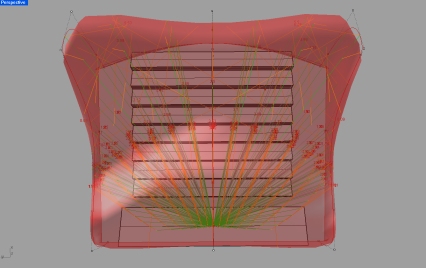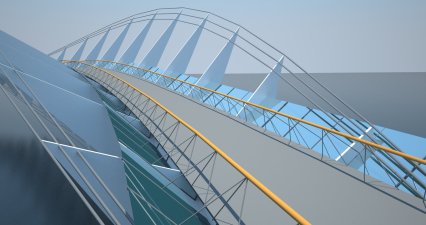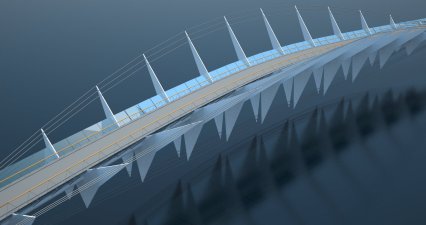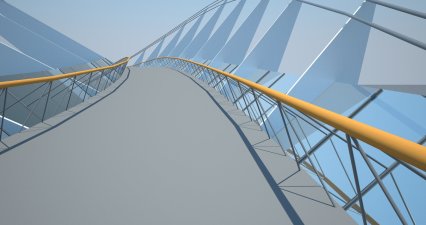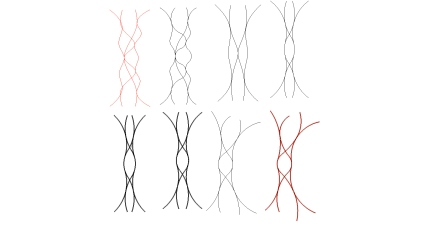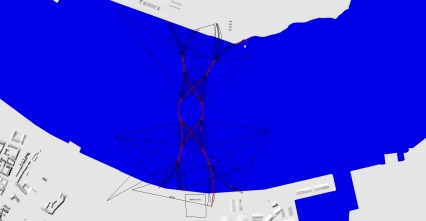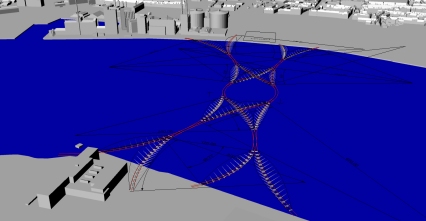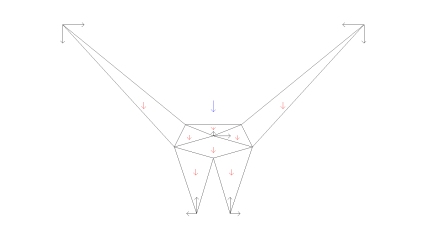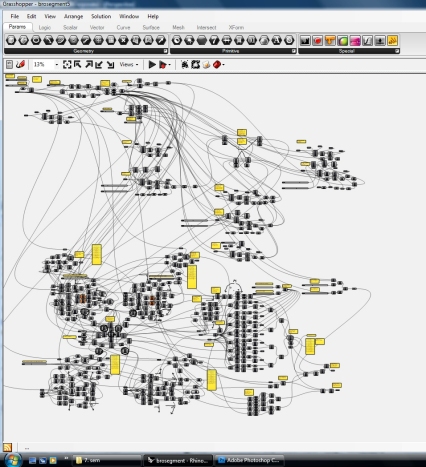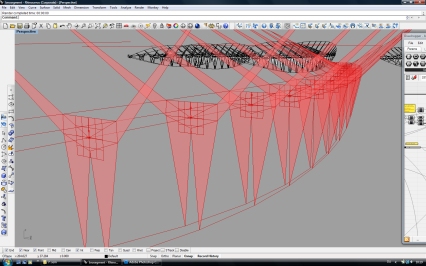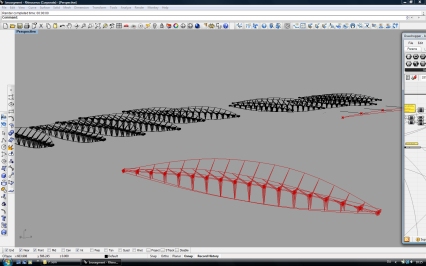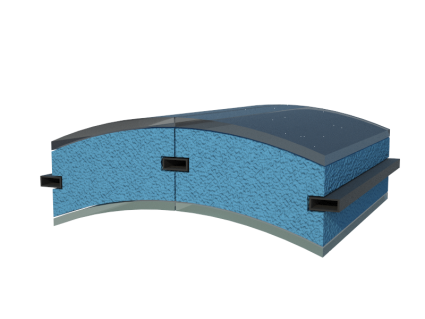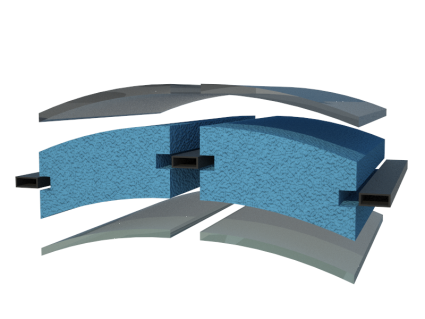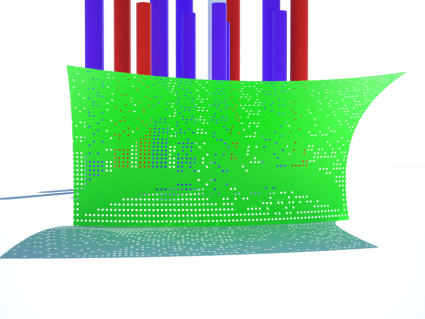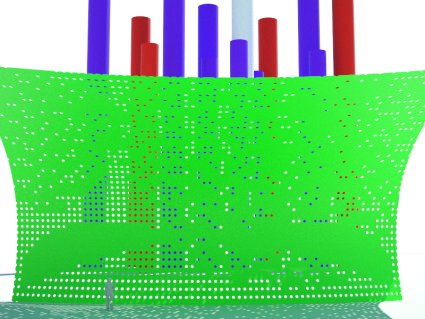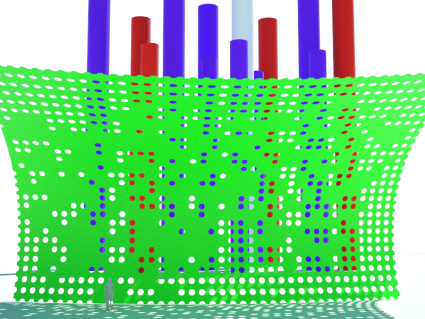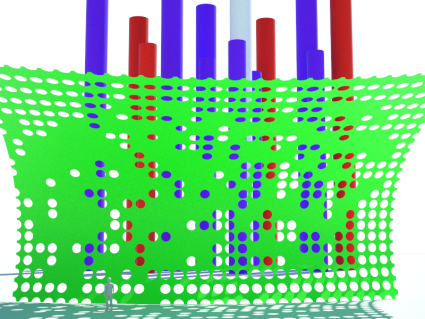The hopeful Musikkenshus needs an outdoor stage to go along with the indoor one, we have decided to implement this in our bridge, since this could benefit the life on the bridge at late hours of the day. Therby giving room for a living bridge functioning most the day, for something else than just transport.
To accompany the lightweight structure with a grand scale stage it is nessesary to look at optimizing the suspended structure while maintaining structural efficency of the cable structure. This optimization is ongoing and the pictures below shows the current stage of the design.
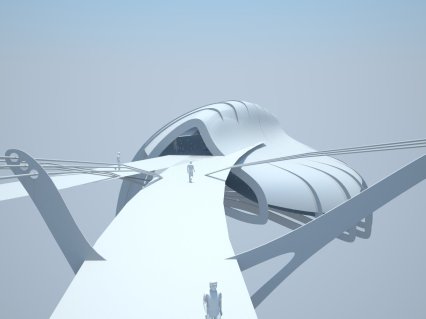
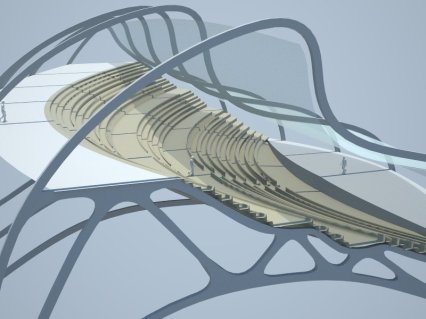
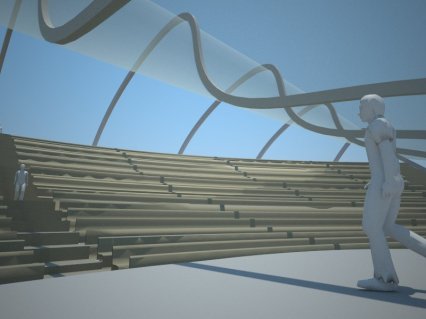 While it has been very important to use to integrate the Oudoor Stage to aesthetics and structure of the cable structure, it is also a important to look at accustic calculations to judge the overall design. To meet this need we have teamed up with Ecotect´s accustics calculator. Using this we have entered the 3d model and applied a central sound source, applied material data to surfaces and entered number of seatings and what the seats are composed of. To evaluate the design we have been lokking at the distribution of the particles being emmited from the sound source, seen in the three images below.
While it has been very important to use to integrate the Oudoor Stage to aesthetics and structure of the cable structure, it is also a important to look at accustic calculations to judge the overall design. To meet this need we have teamed up with Ecotect´s accustics calculator. Using this we have entered the 3d model and applied a central sound source, applied material data to surfaces and entered number of seatings and what the seats are composed of. To evaluate the design we have been lokking at the distribution of the particles being emmited from the sound source, seen in the three images below.
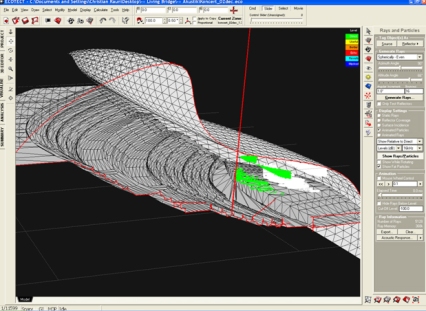
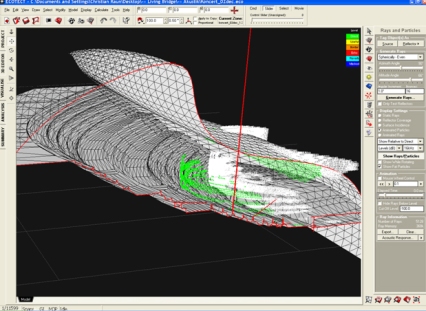
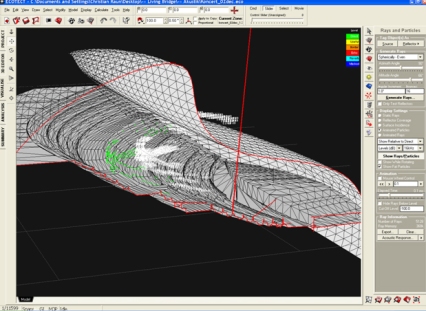
The particles show a good distribution throughout the seating area with very much direct sound being obtained even at the backrows. The curved roof gives possibility to have good reflections of the sound but it also creates somewhat of an echo for the stage area which in this case will need very absorbant material not yet applied to the design.
The reverbration times are displayed in the next image.
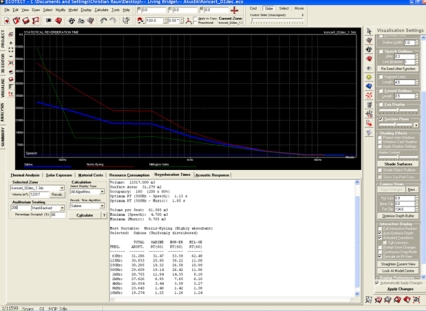 Further optimizations of the structure is needed, both in the materials and the possible retractable roof or other opening mechanisms.
Further optimizations of the structure is needed, both in the materials and the possible retractable roof or other opening mechanisms.
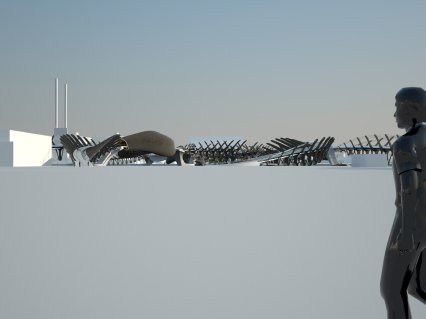
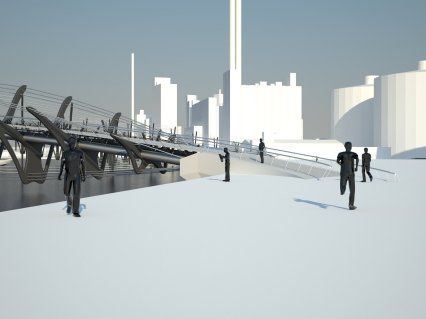
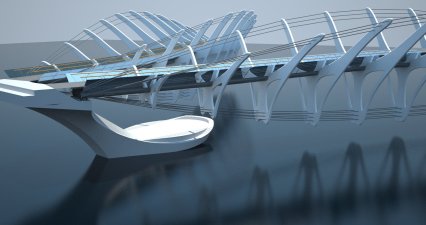 Now the final parametric models for both the concrete bridge pillars and the sections found from staad pro are put together with the model of the bridge deck and construction. The pillars have stairs leading down to the platform below, were seating and access to the water is found. The platform acts as a counterweight to balance the non-vertical pillar.
Now the final parametric models for both the concrete bridge pillars and the sections found from staad pro are put together with the model of the bridge deck and construction. The pillars have stairs leading down to the platform below, were seating and access to the water is found. The platform acts as a counterweight to balance the non-vertical pillar.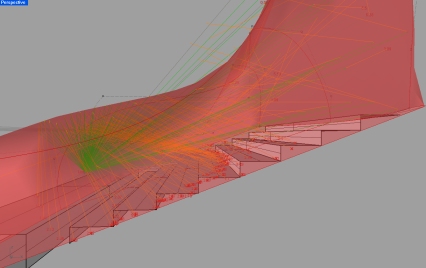 The next image shows the points the green lines are shooting for which is evenlys distributed points on a surface.
The next image shows the points the green lines are shooting for which is evenlys distributed points on a surface.